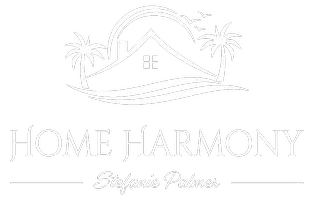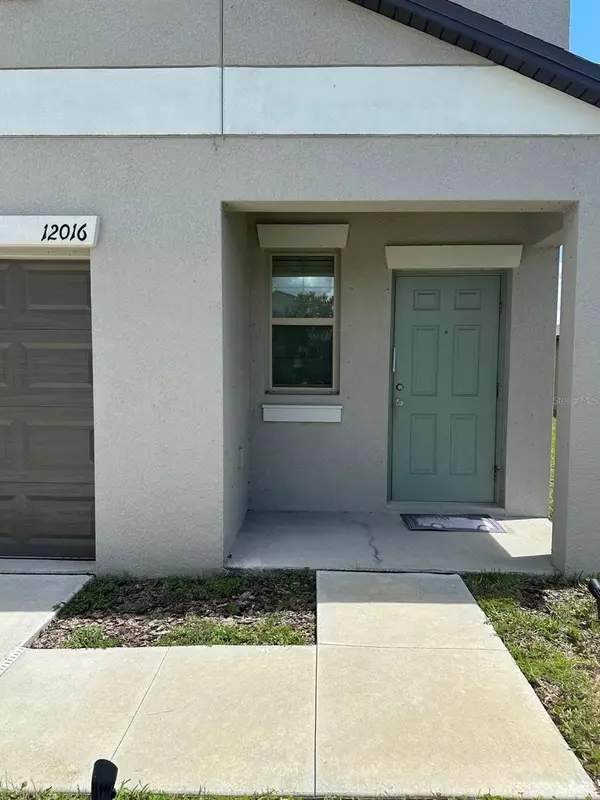4 Beds
3 Baths
1,914 SqFt
4 Beds
3 Baths
1,914 SqFt
Key Details
Property Type Single Family Home
Sub Type Single Family Residence
Listing Status Active
Purchase Type For Sale
Square Footage 1,914 sqft
Price per Sqft $182
Subdivision Timbercreek Ph 1
MLS Listing ID T3543551
Bedrooms 4
Full Baths 2
Half Baths 1
HOA Fees $178/ann
HOA Y/N Yes
Originating Board Stellar MLS
Year Built 2021
Annual Tax Amount $6,981
Lot Size 3,920 Sqft
Acres 0.09
Property Description
Discover this charming property in Timber Creek, Riverview ,boasts modern amenities ,spacious living areas ,with 4 bedrooms ,2 and a half bathroom .Nestled in a rapidly growing community with quick access to numerous business, this home is an oasis for gardening enthusiast featuring a beautiful landscaped backyard. Upstairs you will find the owner's suite, the second floor laundry room provides convenience for the entire family .The home's open floor plan include a spacious living room where your family can enjoy their favorite shows while you prepare delicious meals in the adjacent kitchen .Don't miss the opportunity to make this your dream home !
Location
State FL
County Hillsborough
Community Timbercreek Ph 1
Zoning PD
Interior
Interior Features Eat-in Kitchen, Open Floorplan
Heating Central
Cooling Central Air
Flooring Carpet, Ceramic Tile
Fireplace false
Appliance Dishwasher, Disposal, Dryer, Microwave, Range, Refrigerator, Washer
Laundry Laundry Room
Exterior
Exterior Feature Sidewalk, Sliding Doors
Garage Spaces 2.0
Community Features Deed Restrictions, Pool
Utilities Available Cable Available
Roof Type Shingle
Attached Garage true
Garage true
Private Pool No
Building
Story 2
Entry Level Two
Foundation Slab
Lot Size Range 0 to less than 1/4
Sewer Public Sewer
Water Public
Architectural Style Contemporary
Structure Type Block,Stucco
New Construction false
Schools
Elementary Schools Summerfield Crossing Elementary
Middle Schools Eisenhower-Hb
High Schools East Bay-Hb
Others
Pets Allowed No
HOA Fee Include Pool
Senior Community No
Ownership Fee Simple
Monthly Total Fees $14
Acceptable Financing Cash, Conventional, FHA, VA Loan
Membership Fee Required Required
Listing Terms Cash, Conventional, FHA, VA Loan
Special Listing Condition None

GET MORE INFORMATION
REALTOR® | Lic# SL3584620






