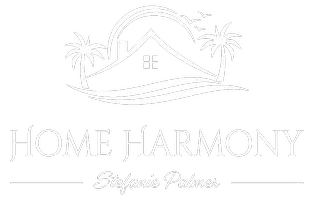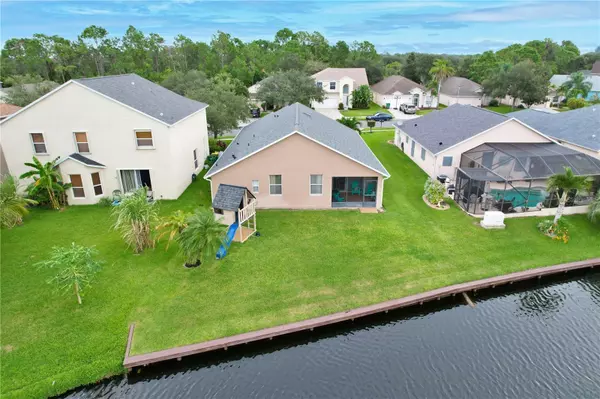3 Beds
2 Baths
1,834 SqFt
3 Beds
2 Baths
1,834 SqFt
Key Details
Property Type Single Family Home
Sub Type Single Family Residence
Listing Status Active
Purchase Type For Sale
Square Footage 1,834 sqft
Price per Sqft $212
Subdivision Hammock Lakes East
MLS Listing ID O6241544
Bedrooms 3
Full Baths 2
HOA Fees $295/ann
HOA Y/N Yes
Originating Board Stellar MLS
Year Built 2005
Annual Tax Amount $3,947
Lot Size 7,405 Sqft
Acres 0.17
Property Description
NEW upgrades include LUXURY VINYL PLANK FLOORING throughout the home and NEW DOUBLE-PADDED CARPET in GUEST BEDROOMS that almost demands bare feet. FRESH PAINT inside and out ensures you can cross "repainting" off your to-do list for years to come. And, the recent addition of sleek LIGHT FIXTURES and CEILING FANS add a dash of modern flair to the VAULTED CEILINGS and living spaces.
Let's talk perks – the house features a NEW ROOF (2024) and a NEWER (2020) top-notch air conditioning unit to keep you cool and comfortable during those sunny Florida days. Along with the Owner's suite, the family room and SCREENED IN BACK PATIO also offer tranquil WATER VIEWS, perfect for starting the day with a serene outlook, unwinding in the evening or watching your children play on the BACKYARD PLAYHOUSE INCLUDED with the sale.
Outdoor enthusiasts will appreciate the SHORT WALK to the Hammock Lakes Community PARK and a 15-MINUTE DRIVE to the Indialantic Boardwalk BEACH, offering numerous recreational options. Also, for your daily needs, the HAMMOCK LANDING SHOPPING CENTER is conveniently located near the home featuring a wide variety SHOPS AND RESTAURANTS.
Summing up, this house not only offers a prime West Melbourne spot within MINUTES to I-95 for DAILY COMMUTERS and superb upgrades but also encapsulates the essence of a well-loved and meticulously maintained MOVE-IN READY home.
Location
State FL
County Brevard
Community Hammock Lakes East
Zoning RES
Rooms
Other Rooms Family Room, Formal Dining Room Separate, Formal Living Room Separate, Inside Utility
Interior
Interior Features Eat-in Kitchen, High Ceilings, Primary Bedroom Main Floor, Walk-In Closet(s)
Heating Central, Electric
Cooling Central Air
Flooring Carpet, Luxury Vinyl
Fireplace false
Appliance Dishwasher, Disposal, Dryer, Electric Water Heater, Freezer, Ice Maker, Microwave, Range, Refrigerator, Washer
Laundry Inside, Laundry Closet
Exterior
Exterior Feature Irrigation System, Lighting, Private Mailbox, Rain Gutters, Sidewalk, Sliding Doors
Parking Features Driveway
Garage Spaces 2.0
Community Features Irrigation-Reclaimed Water, Playground, Sidewalks
Utilities Available Cable Available, Electricity Available, Electricity Connected, Public, Sewer Available, Sewer Connected, Street Lights, Underground Utilities, Water Available, Water Connected
Amenities Available Maintenance, Playground
Waterfront Description Lake,Pond
View Y/N Yes
Water Access Yes
Water Access Desc Lake,Pond
View Water
Roof Type Shingle
Porch Covered, Patio, Rear Porch, Screened
Attached Garage true
Garage true
Private Pool No
Building
Lot Description City Limits, Landscaped, Near Public Transit, Sidewalk, Paved
Entry Level One
Foundation Slab
Lot Size Range 0 to less than 1/4
Sewer Public Sewer
Water Public
Architectural Style Traditional
Structure Type Block,Stucco
New Construction false
Others
Pets Allowed Yes
HOA Fee Include Maintenance Grounds,Recreational Facilities
Senior Community No
Ownership Fee Simple
Monthly Total Fees $24
Acceptable Financing Cash, Conventional, FHA, VA Loan
Membership Fee Required Required
Listing Terms Cash, Conventional, FHA, VA Loan
Special Listing Condition None

GET MORE INFORMATION
REALTOR® | Lic# SL3584620






