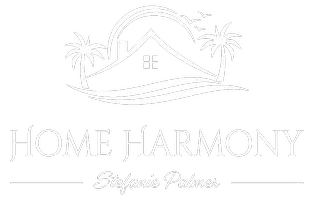$699,950
$699,950
For more information regarding the value of a property, please contact us for a free consultation.
3 Beds
2 Baths
2,423 SqFt
SOLD DATE : 01/10/2024
Key Details
Sold Price $699,950
Property Type Single Family Home
Sub Type Single Family Residence
Listing Status Sold
Purchase Type For Sale
Square Footage 2,423 sqft
Price per Sqft $288
Subdivision Hammocks The
MLS Listing ID U8220255
Sold Date 01/10/24
Bedrooms 3
Full Baths 2
Construction Status Inspections
HOA Fees $6/ann
HOA Y/N Yes
Originating Board Stellar MLS
Year Built 1983
Annual Tax Amount $169
Lot Size 9,583 Sqft
Acres 0.22
Lot Dimensions 83x115
Property Description
STUNNING and impeccably maintained! This residence has undergone a MAXIMUM level of UPGRADES, showcasing a captivating 3-bedroom plus Office, 2-bathroom with an EXPANSIVE (14x28) IN-GROUND POOL – a true sanctuary. Just over 2 miles to HONEYMOON ISLAND and DOWNTOWN PALM HARBOR. The property has MATURE landscaping and a PAVER driveway, creating an inviting entrance.
Step inside to experience the elegance of VAULTED Ceilings, RICH flooring, and thick baseboards. The quality upgrades continue with a ROOF replacement in 2014, a TRANE HVAC system installed in 2015, and a CENTRAL VAC SYSTEM. The showstopper is the SALT WATER POOL, boasting an impressive 8.5ft depth and a deep blue PEBBLE Tech finish – a true marvel.
The interior is equally impressive, featuring a GORGEOUS, UPDATED kitchen with SOLID SURFACE COUNTERTOPS, STAINLESS Appliances, and SOFT CLOSE doors/drawers. The Master Bath remodel includes a DOUBLE VANITY, TUB, and a WALK-IN SHOWER. Every closet is equipped with BUILT-IN CLOSET SYSTEMS.
This home effortlessly caters to both indoor and outdoor living, making it perfect for entertaining. Picture yourself in an atmosphere of SERENITY, enhanced by impeccable CURB APPEAL, a PROPANE Fire Pit, LUSH MATURE LANDSCAPING, and your own TROPICAL OASIS! The property comes complete with Cabana/patio furniture, Ring Doorbell, Utility Refrig, Storage Shed, and a Pool Storage box. Pride of ownership is evident throughout.
Location
State FL
County Pinellas
Community Hammocks The
Zoning R-1
Direction E
Rooms
Other Rooms Attic, Den/Library/Office, Family Room, Formal Living Room Separate, Inside Utility
Interior
Interior Features Ceiling Fans(s), Central Vaccum, Crown Molding, Kitchen/Family Room Combo, L Dining, Primary Bedroom Main Floor, Open Floorplan, Skylight(s), Solid Wood Cabinets, Stone Counters, Walk-In Closet(s), Window Treatments
Heating Central, Electric
Cooling Central Air
Flooring Luxury Vinyl, Tile
Fireplace false
Appliance Convection Oven, Dishwasher, Disposal, Dryer, Electric Water Heater, Microwave, Range, Refrigerator, Washer, Water Softener
Laundry Inside, In Garage, Laundry Room
Exterior
Exterior Feature Awning(s), Irrigation System, Sidewalk
Parking Features Converted Garage, Driveway, Garage Door Opener
Garage Spaces 2.0
Fence Vinyl
Pool Gunite, In Ground, Salt Water
Community Features None, Sidewalks
Utilities Available Electricity Connected, Public, Sewer Connected, Street Lights, Underground Utilities, Water Connected
Roof Type Shingle
Porch Patio
Attached Garage true
Garage true
Private Pool Yes
Building
Lot Description In County, Landscaped, Level, Sidewalk, Paved
Story 1
Entry Level One
Foundation Slab
Lot Size Range 0 to less than 1/4
Sewer Public Sewer
Water Public
Architectural Style Ranch, Traditional
Structure Type Block,Stucco
New Construction false
Construction Status Inspections
Schools
Elementary Schools Ozona Elementary-Pn
Middle Schools Palm Harbor Middle-Pn
High Schools Palm Harbor Univ High-Pn
Others
Pets Allowed Yes
Senior Community No
Ownership Fee Simple
Monthly Total Fees $6
Acceptable Financing Cash, Conventional, FHA, VA Loan
Membership Fee Required Optional
Listing Terms Cash, Conventional, FHA, VA Loan
Special Listing Condition None
Read Less Info
Want to know what your home might be worth? Contact us for a FREE valuation!

Our team is ready to help you sell your home for the highest possible price ASAP

© 2024 My Florida Regional MLS DBA Stellar MLS. All Rights Reserved.
Bought with 54 REALTY LLC
GET MORE INFORMATION

REALTOR® | Lic# SL3584620






